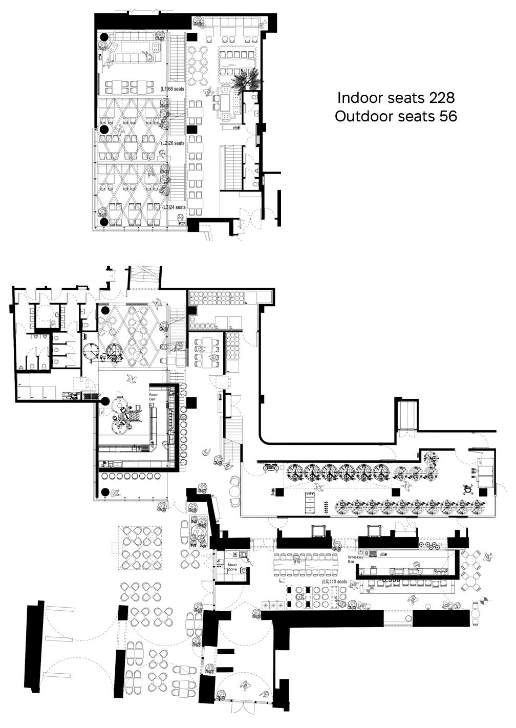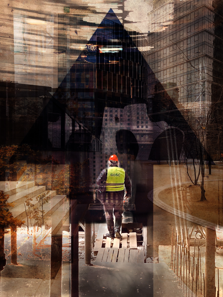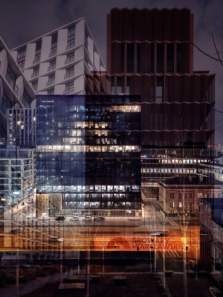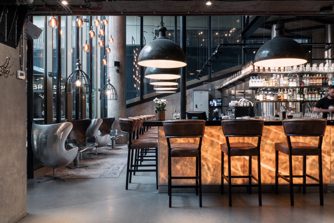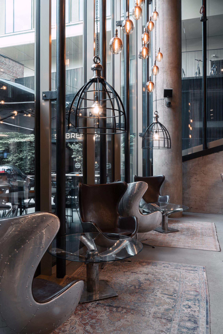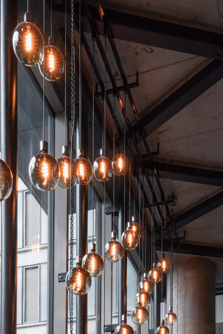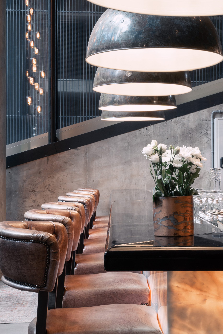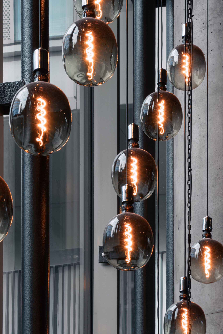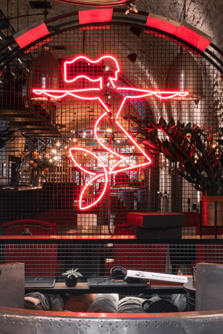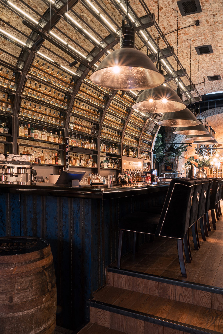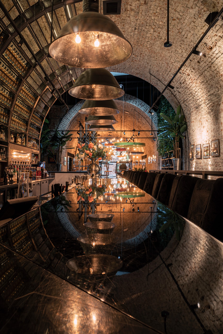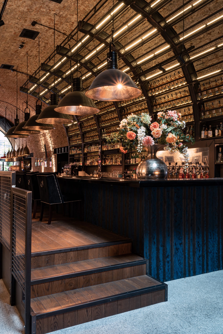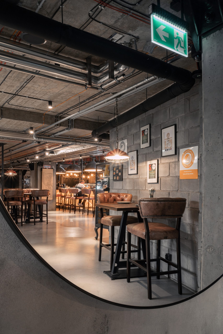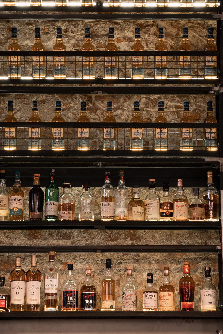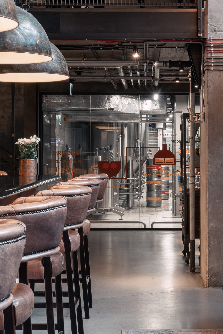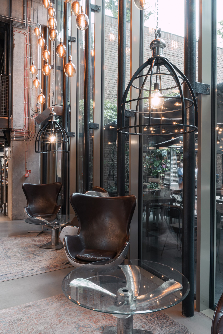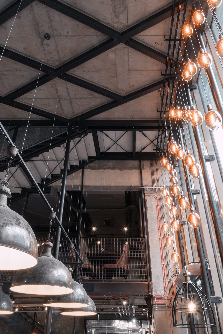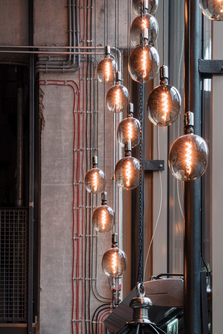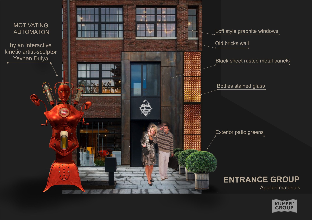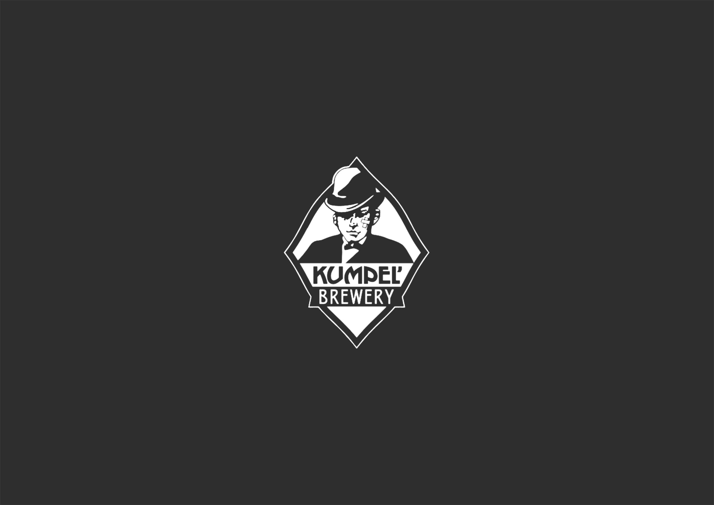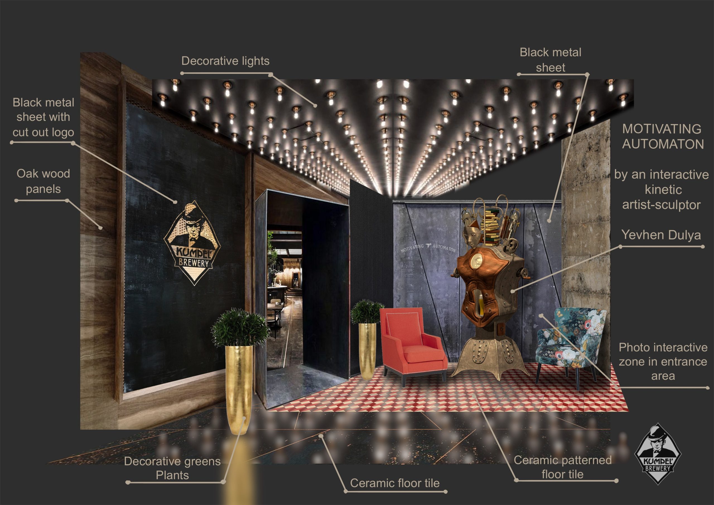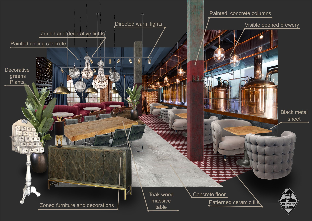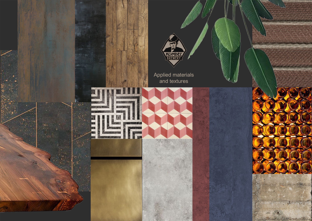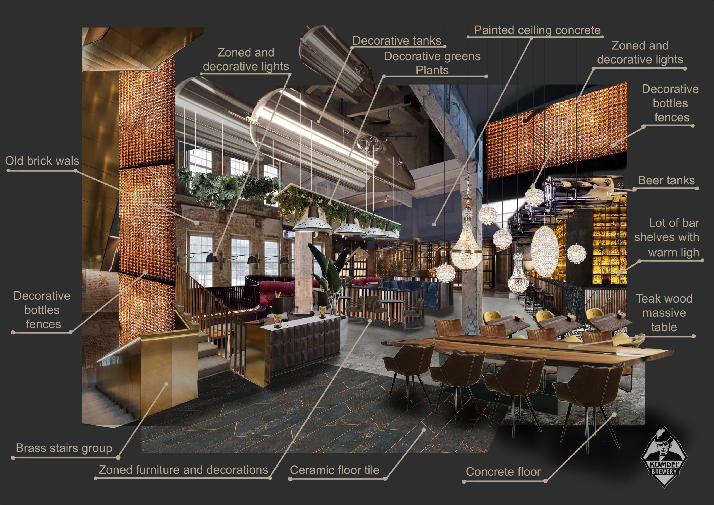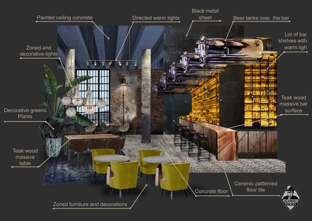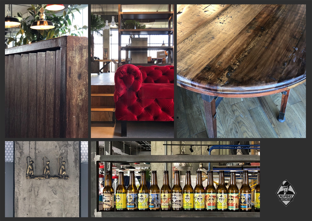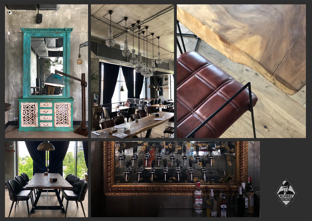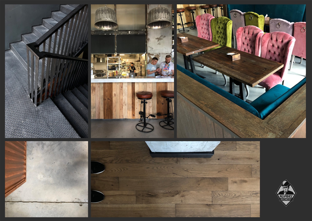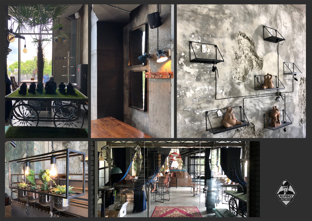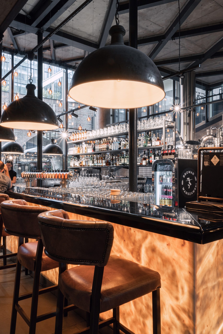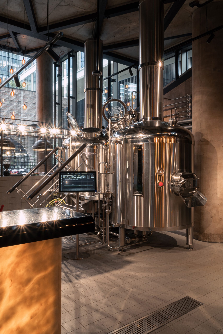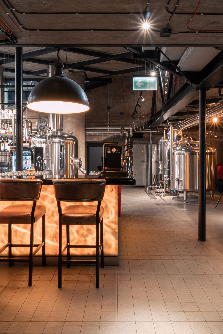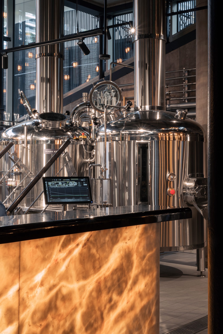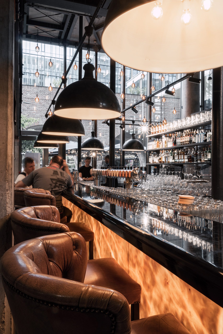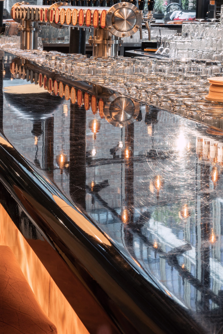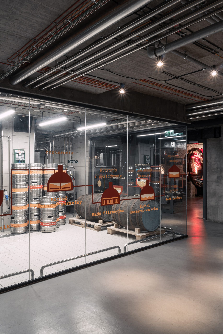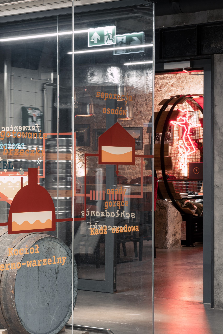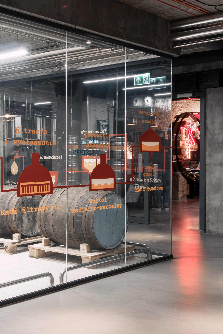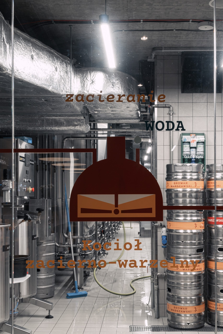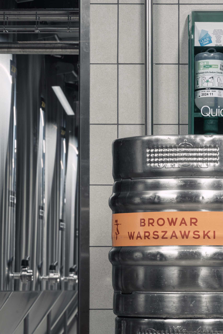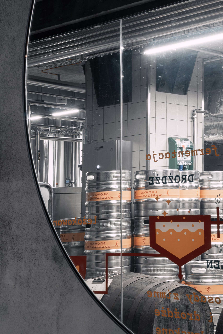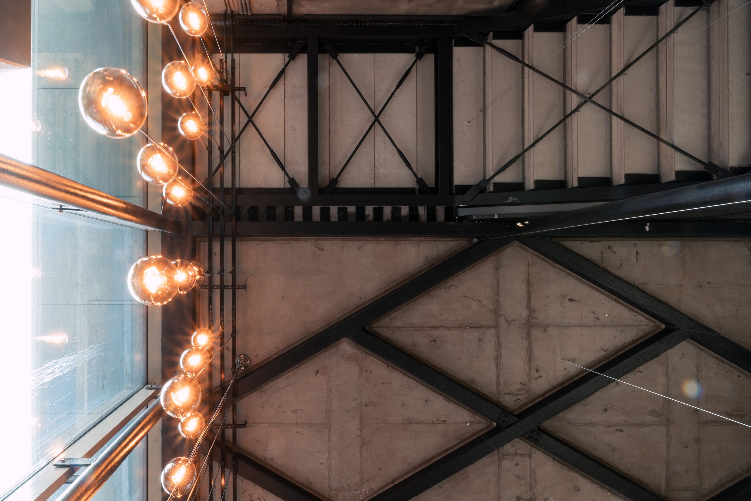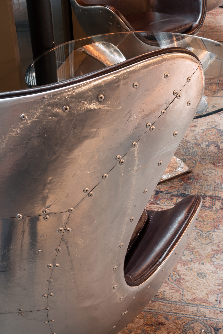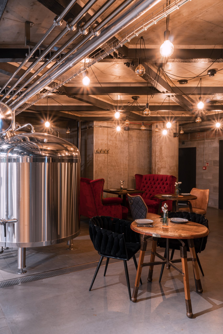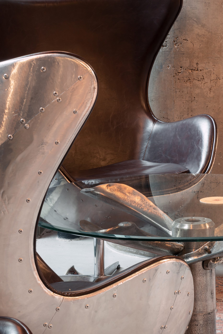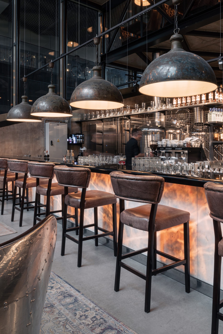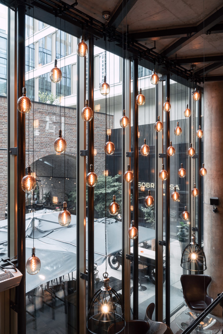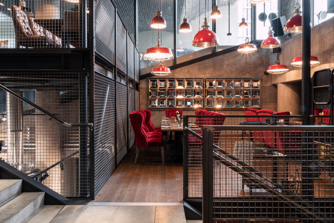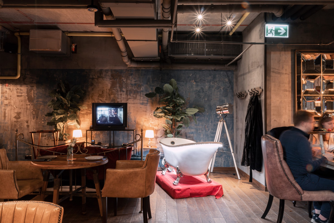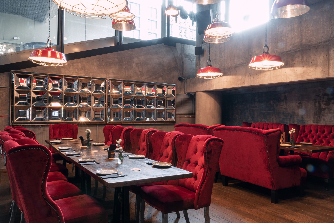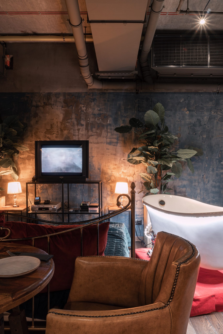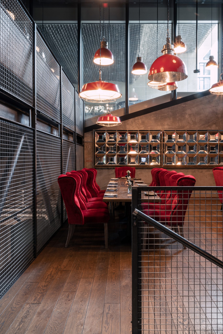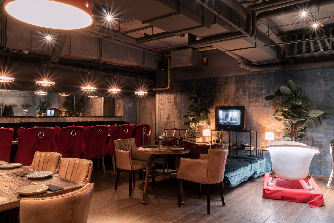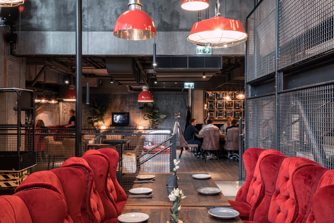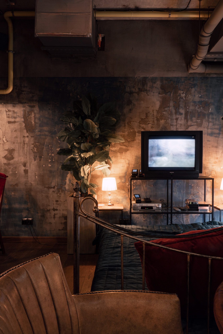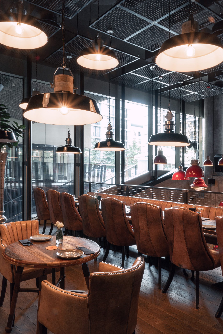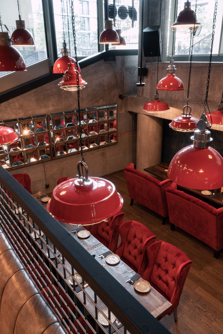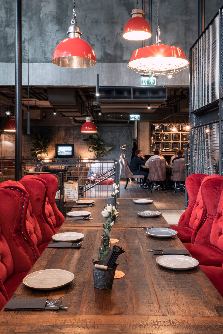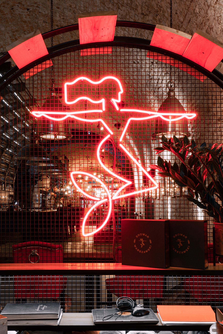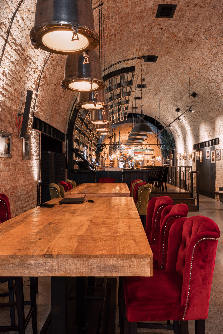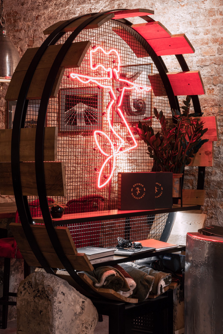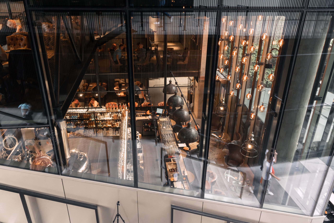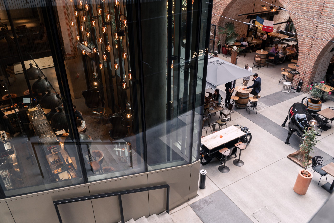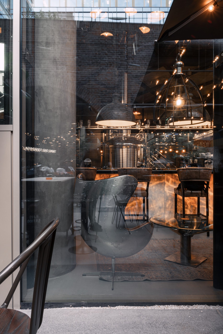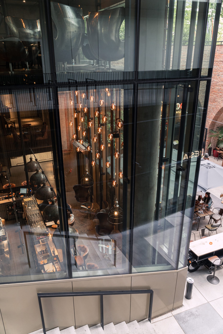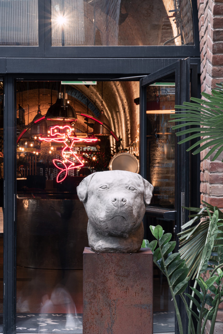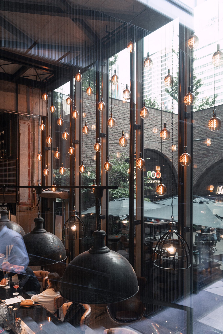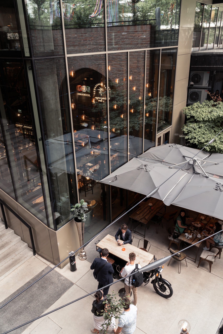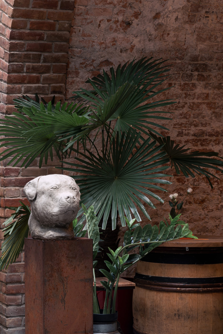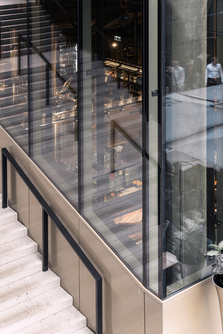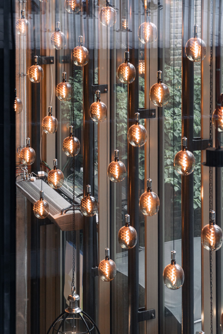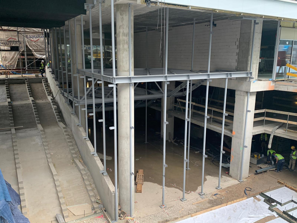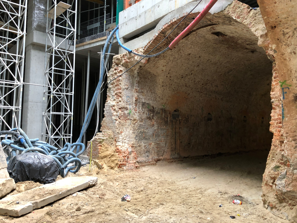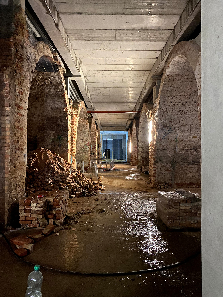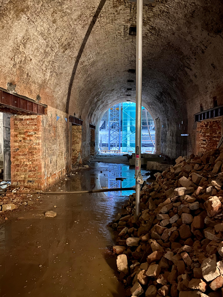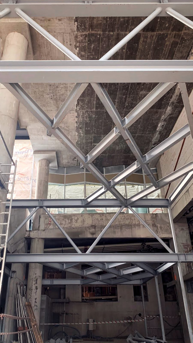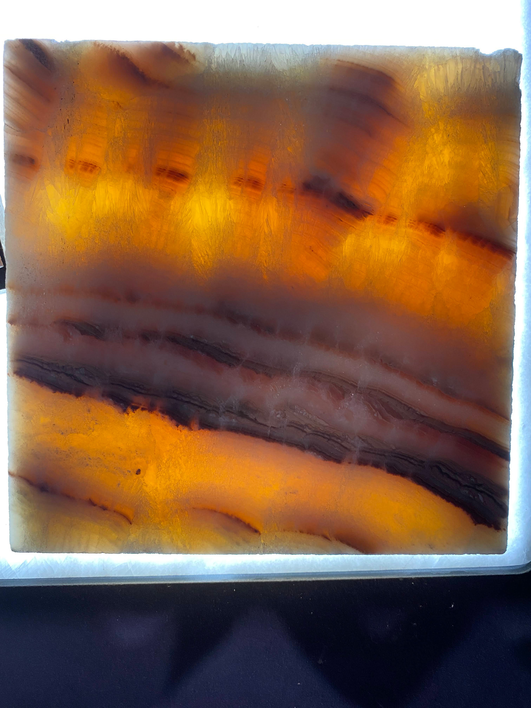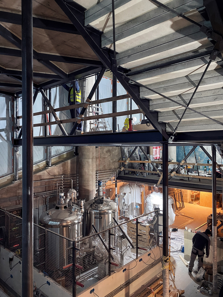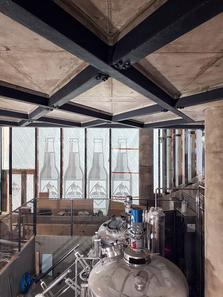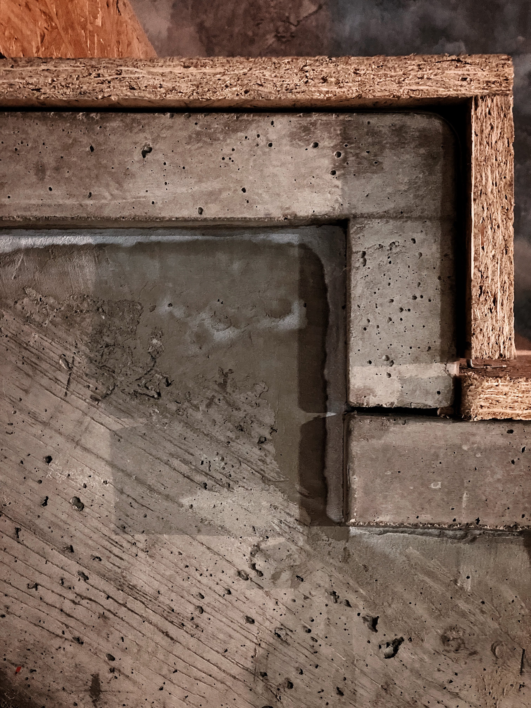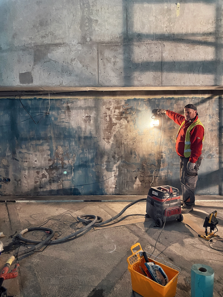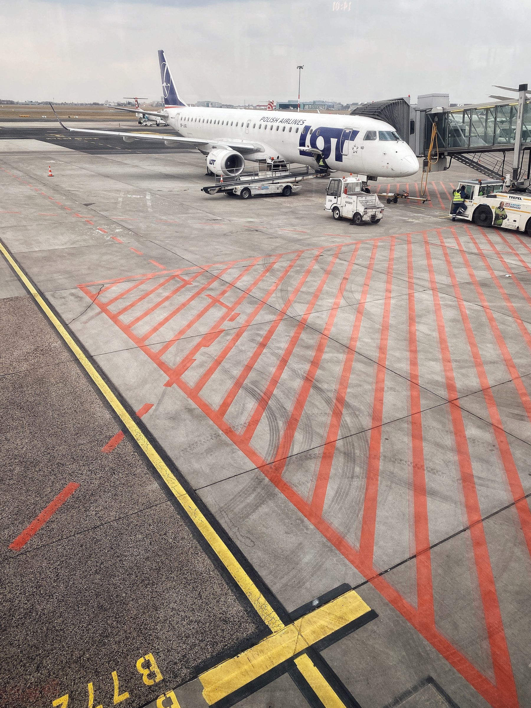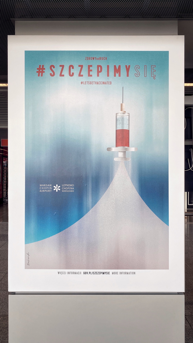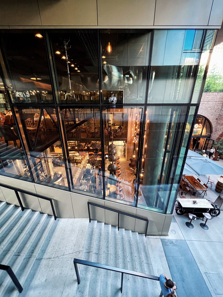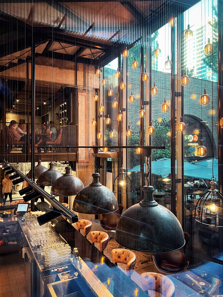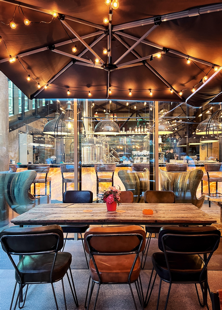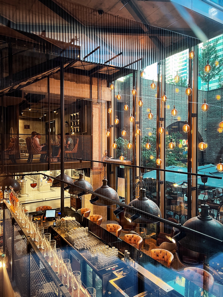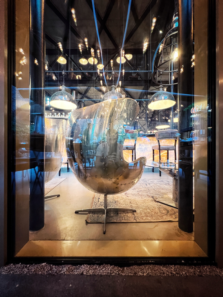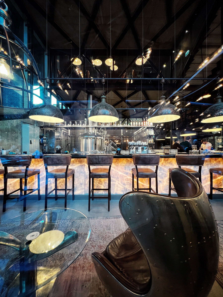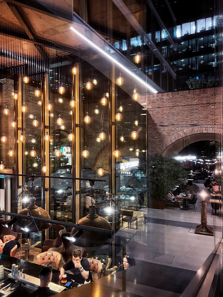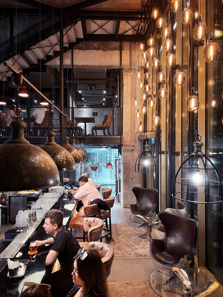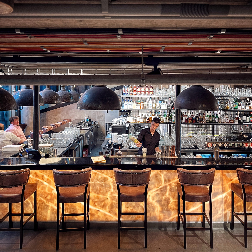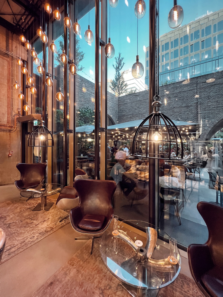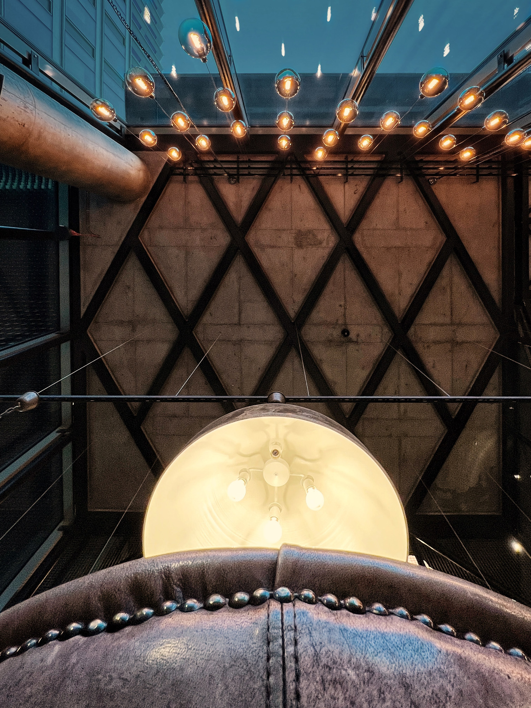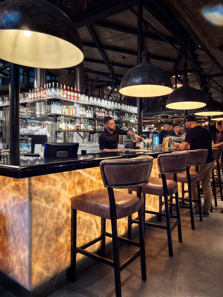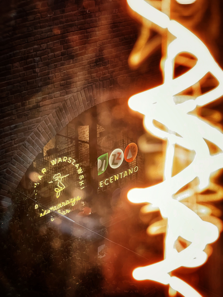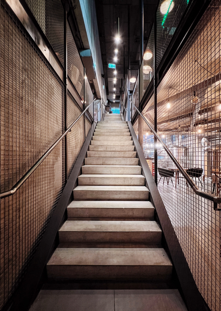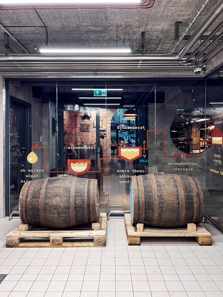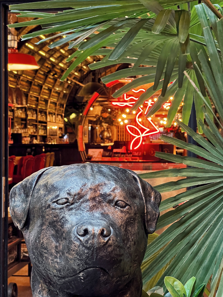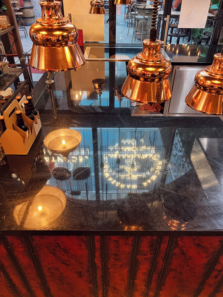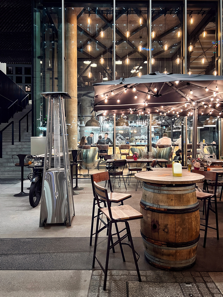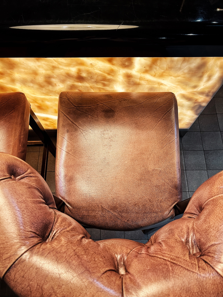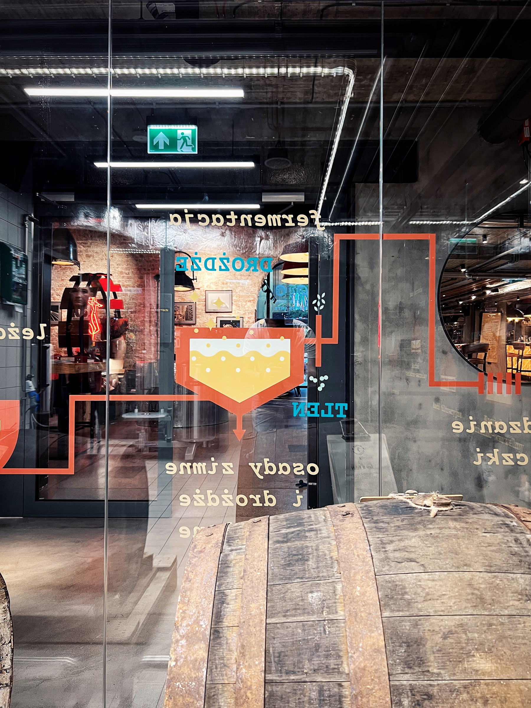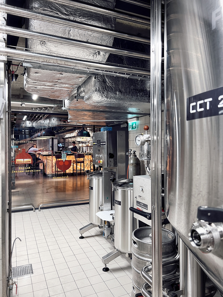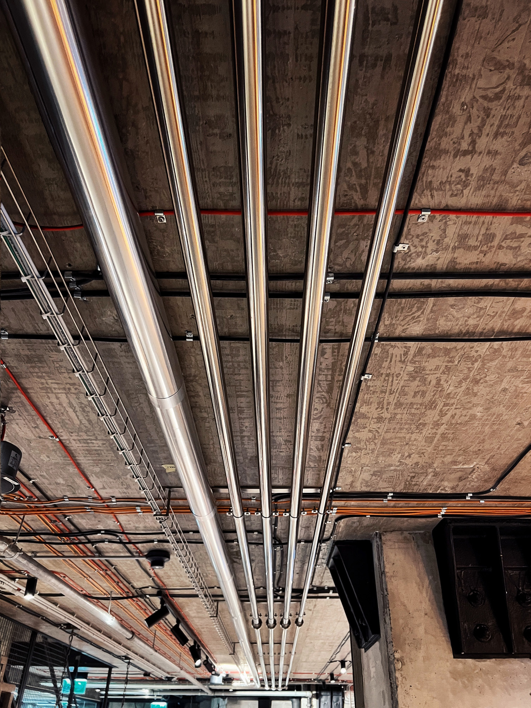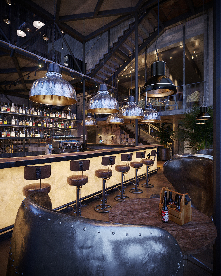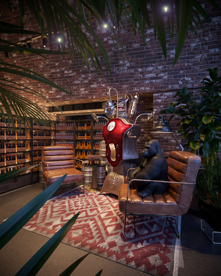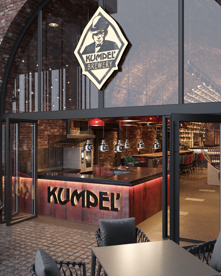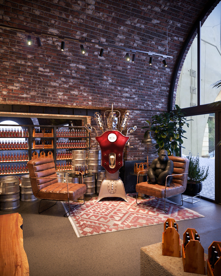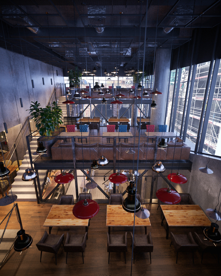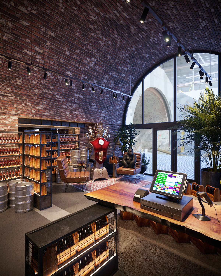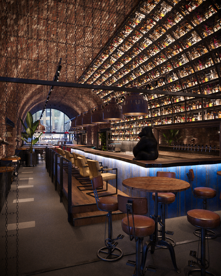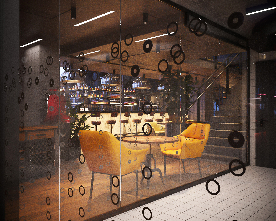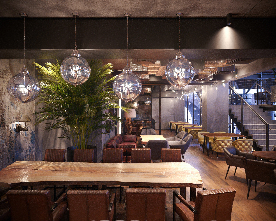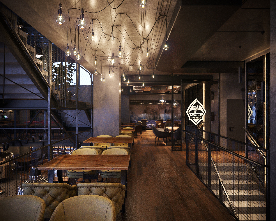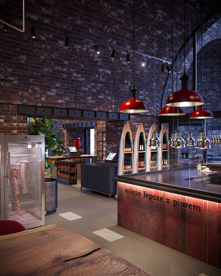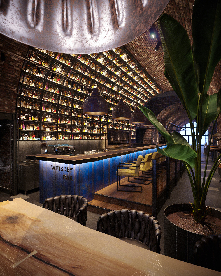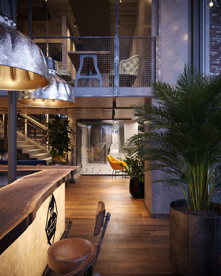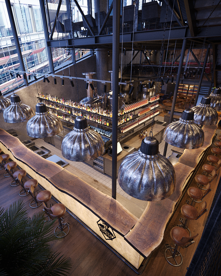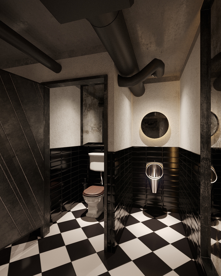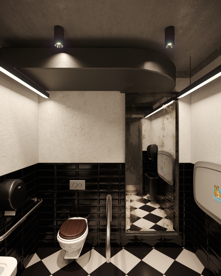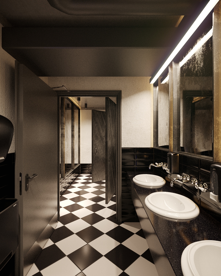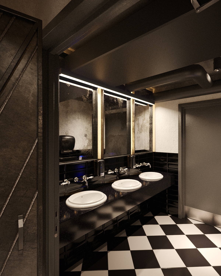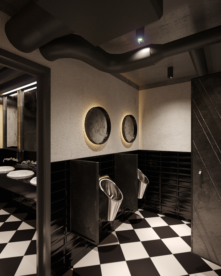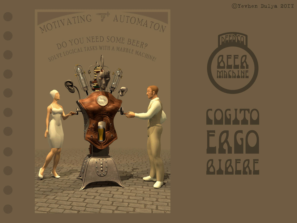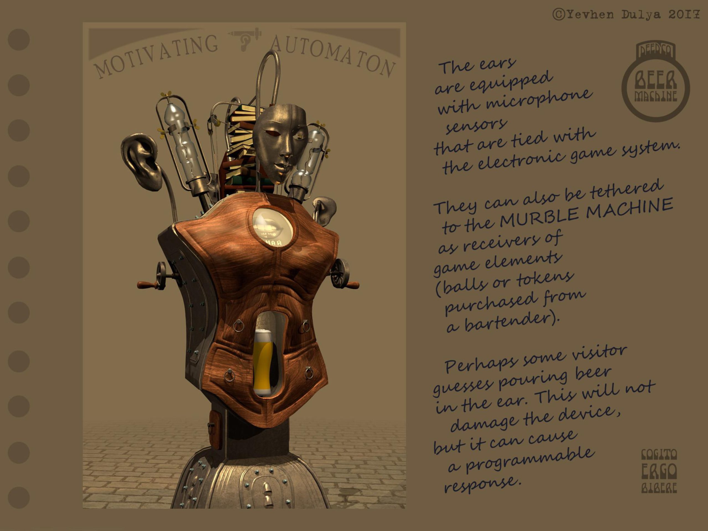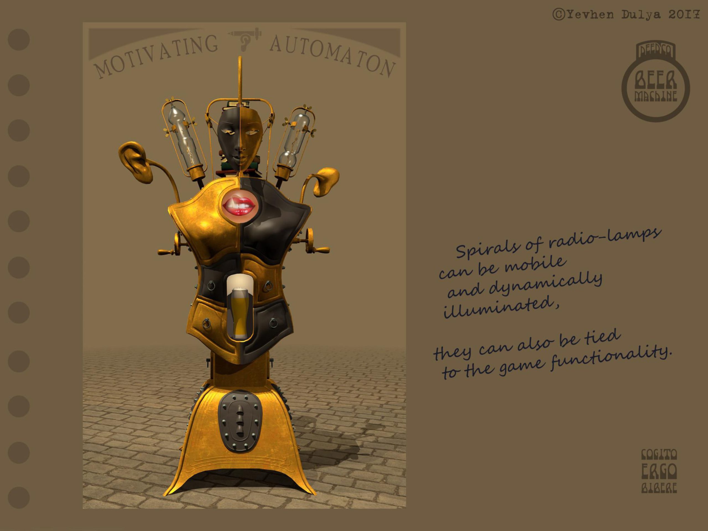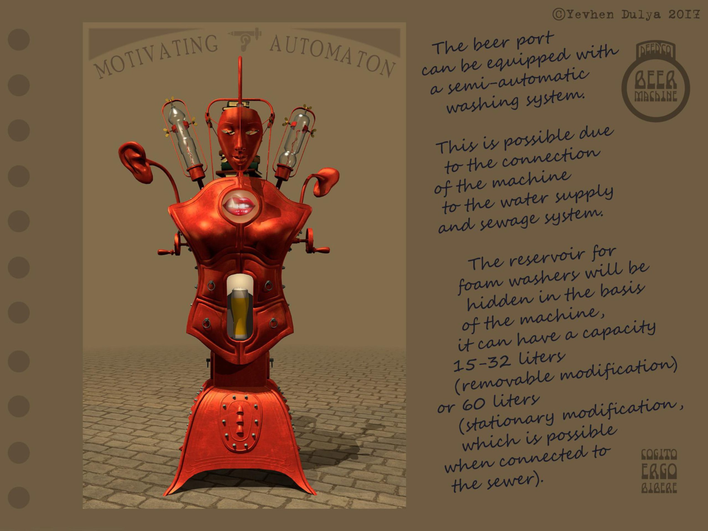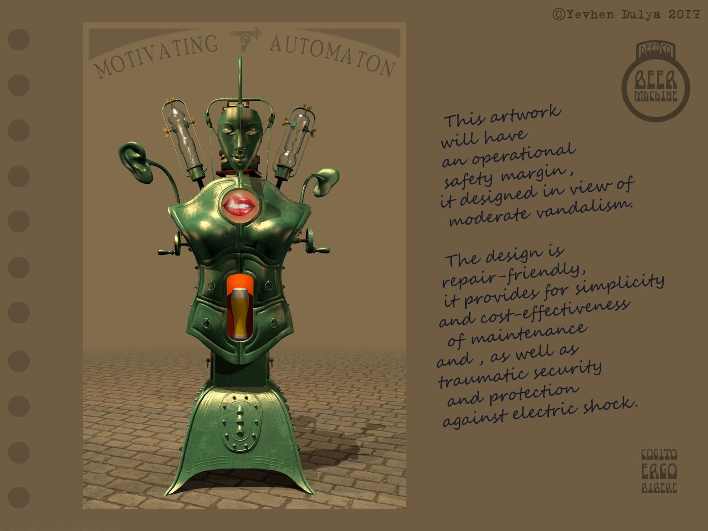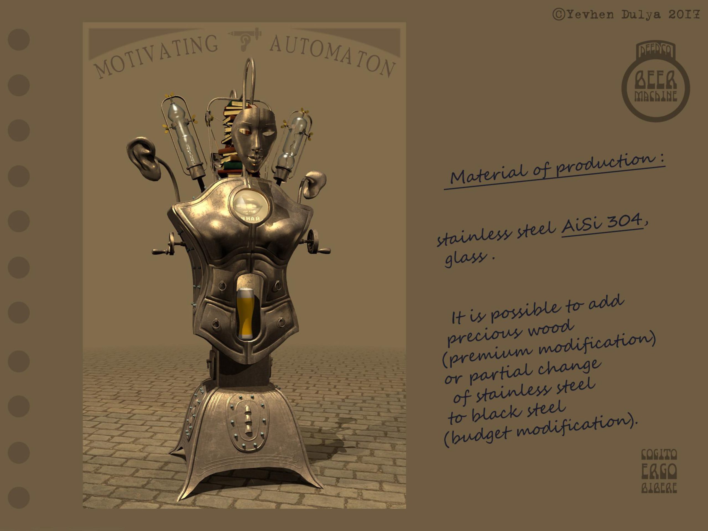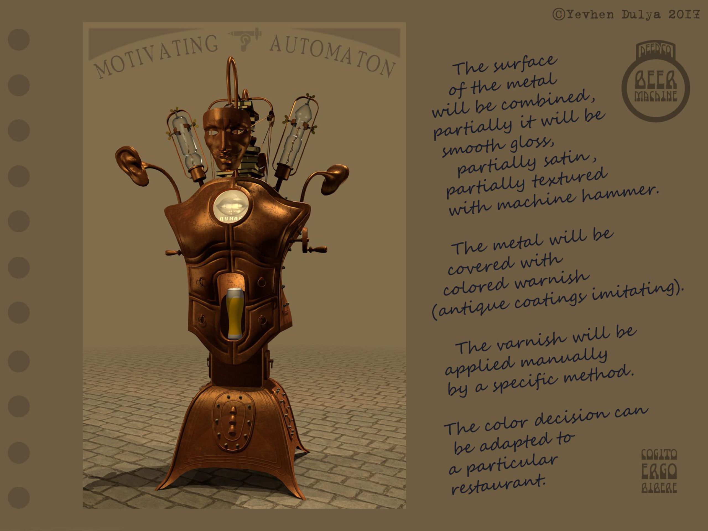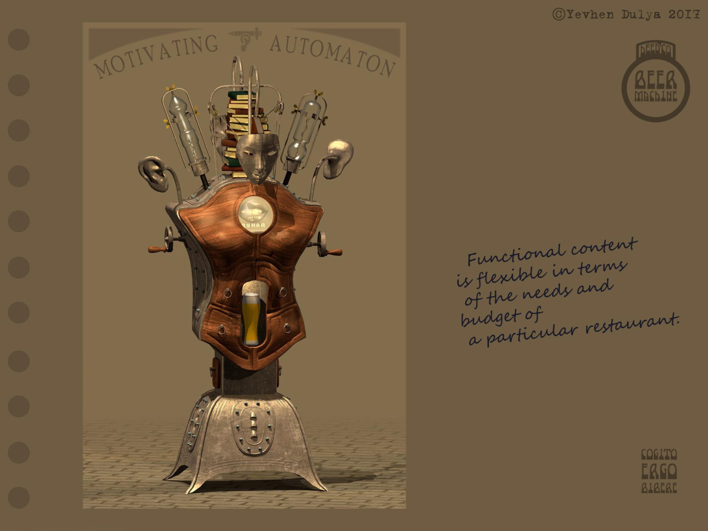BROWAR WARSZAWSKI
restaurant-brewery
Instagram: browar_warszawski
Design: CREATIVE DIRECTION
Vasyl Chornyy, Roman Demtsiu
Location: Warsaw, Poland
Total area: 1500+ m²
Guests seats indoor: 228
Guests seats outdoor: 50-60
Project year: 2019-2021
Implementation: 2021.09
Photo: Vasyl Chornyy
ABOUT THE RESTAURANT
BROWAR WARSZAWSKI restaurant-brewery, is located in the central part of Warsaw.
In the BLISKA WOLA location, where a new cultural, business, and leisure center of the city called BROWARY WARZSAWSKIE has been built. The brewery restaurant will greet its guests with an incredibly tasty cuisine featuring a variety of dishes from the "Josper" grill and freshly brewed, incredibly delicious beer of many varieties.
More information can be found on the restaurant's page here
ABOUT THE LOCATION
This is where, in 1846, the Haberbusch and Schiele brewery was founded, quickly becoming the "promised land" of the capital. This brewery was the largest in the Kingdom of Poland and one of the most important on the brewing map of Europe.
Unfortunately, World War II completely devastated this area, leaving behind ruins and desolation. The post-war fate of the area did not interest anyone, and although the brewery itself continued to operate (changing names and owners) and, during the deepest years of socialism, produced Coca-Cola under an American license, the factory eventually decayed, and with it, the entire area faded into oblivion...
Fortunately, life does not tolerate emptiness...
Echo Investment saw the dormant potential in the desolate and neglected location of the former Warsaw brewery. The largest revitalization in the capital began in 2017. However complex the beautiful past of the area may be, it became an inspiration for the architects and designers responsible for this urban revitalization concept, located between Grzybowska, Wronia, Chłodna, and Krochmalna streets.
The revived buildings of the former brewery - the beer brewing building itself, the laboratory, the factory owner's villa, and the 170-year-old beer aging cellars - remind us of the former glory of this place.
Out of respect for history, the place was named BROWARY WARZSAWSKIE.
Learn more about the location here
CONCEPT
From the beginning of the design work, the brewery restaurant was planned under the name KUMPEL'. This is a well-known Lviv restaurant-brewery that was founded in 2008 and is known throughout Ukraine and Europe, founded by Ukrainian restaurateur Mark Zarhin. Such a concept was ideal for this location. It features a solid interior with comfortable furniture, a lively, and festive atmosphere. It incorporates interesting design elements in a retro style. It's a unique mix of industrial loft, eclecticism, and interesting details. The combination of old bricks, wood, metal, leather, and velvet furniture, and cozy lighting unite everything into a pleasing color scheme.
Our goal was to create a space for celebrations, meetings, and various events, or just to spend a pleasant time after work with friends. And perhaps, together with buddies, dive into an unforgettable party as in the best times of the late 19th century...
PROJECT
The initial design processes began in 2018. The doors for guests of BROWAR WARSZAWSKI restaurant-brewery opened on September 10, 2021.
The restaurant area is over 1500 sq. m. It is a complex space where it was necessary to find intricate and non-standard solutions for planning the venue. The complexity of the levels and elongated forms of the building posed challenges. But in the end, everything was executed at the highest level, thanks to the fruitful collaboration of a large team of professionals dedicated to this project.
The restaurant spans four levels relative to the street level.
The main level shares a space with all the main establishments and the food hall. Relative to the city streets, this level is recessed at -1 floor. Overall, it's an interesting interconnected space from one establishment to another.
On the 2nd level of the restaurant, the kitchen and part of the hall are located.
And two mezzanines on levels 3-4 complement the space with guest seating.
PROCESSES
COOPERATION
Grateful to everyone who participated in the design, construction, and realization of this wonderful restaurant-brewery:
ECHO INVESTMENT
KUMPEL' GROUP
OLES PROJECT
ZIP TECH
JEMS ARCHITEKCI
And many people who contributed personally!
VISUALIZATIONS
PANORAMA 360°
BEER MACHINE
Unfortunately, for various reasons, the magnificent mechanical sculpture-beer robot by Yevhen Chesanov (Yevhen Dulya) could not be implemented... :( But let's leave it here as an integral part of this project and an incredibly creative and valuable masterpiece!
© Yevhen Chesanov (Yevhen Dulya)

